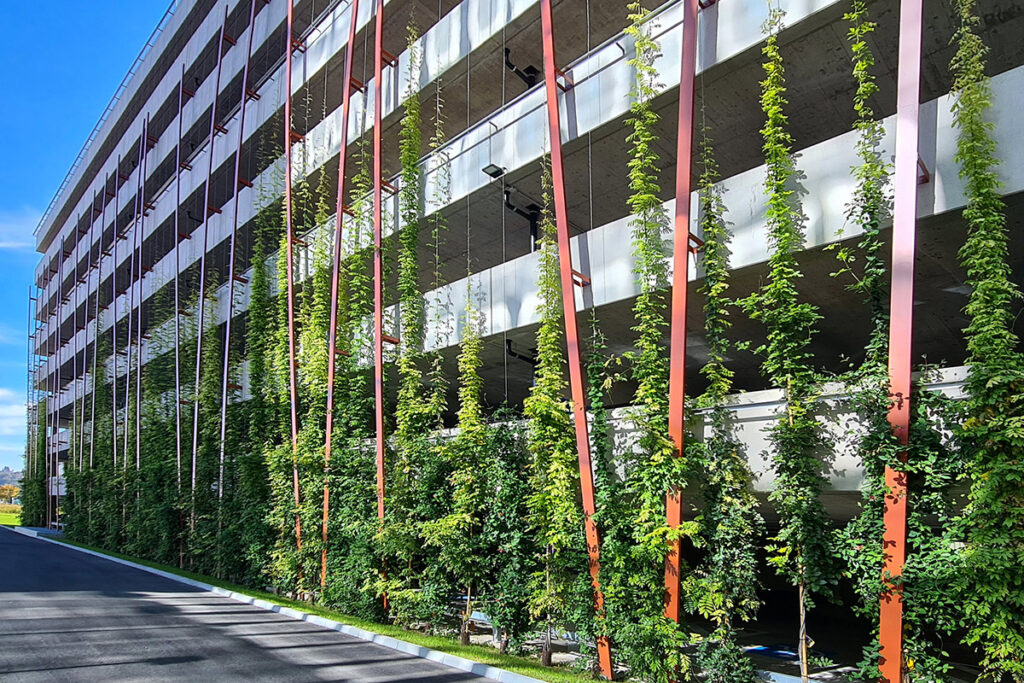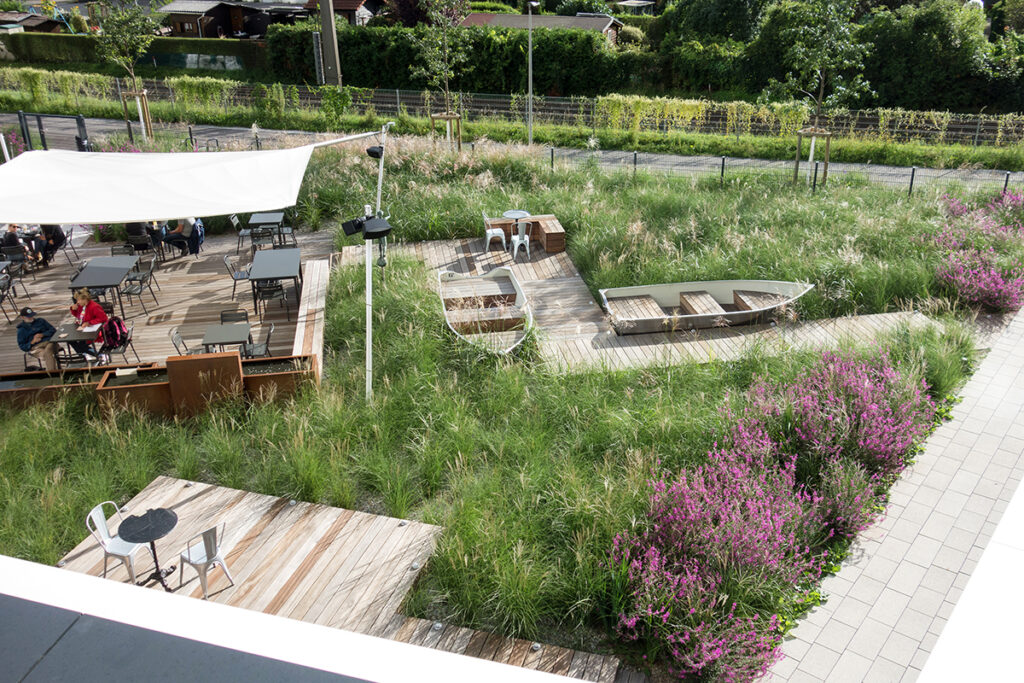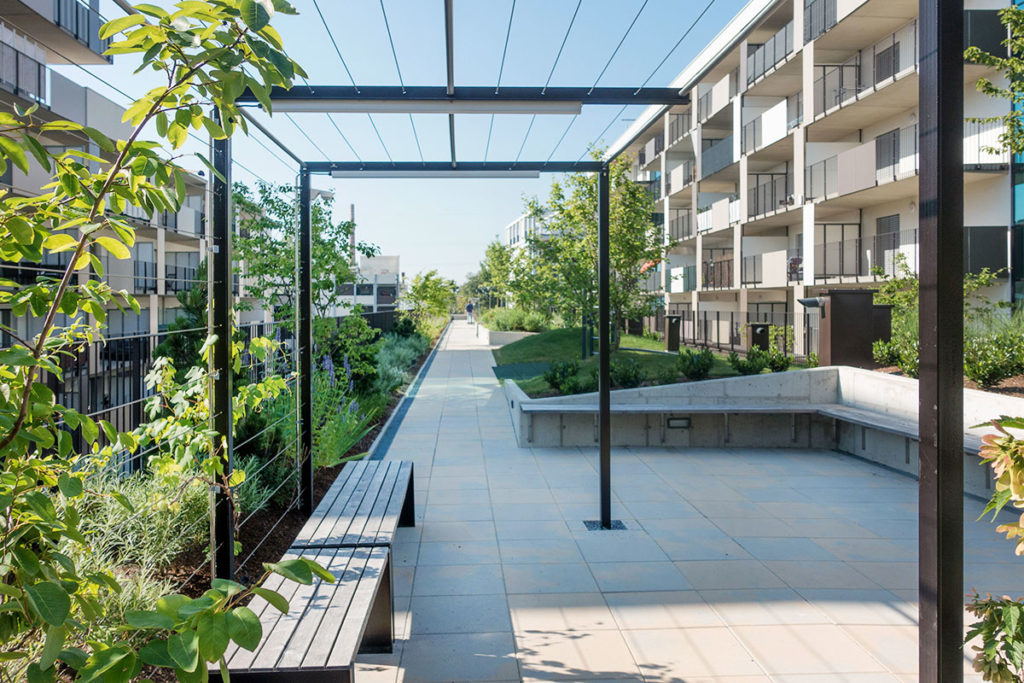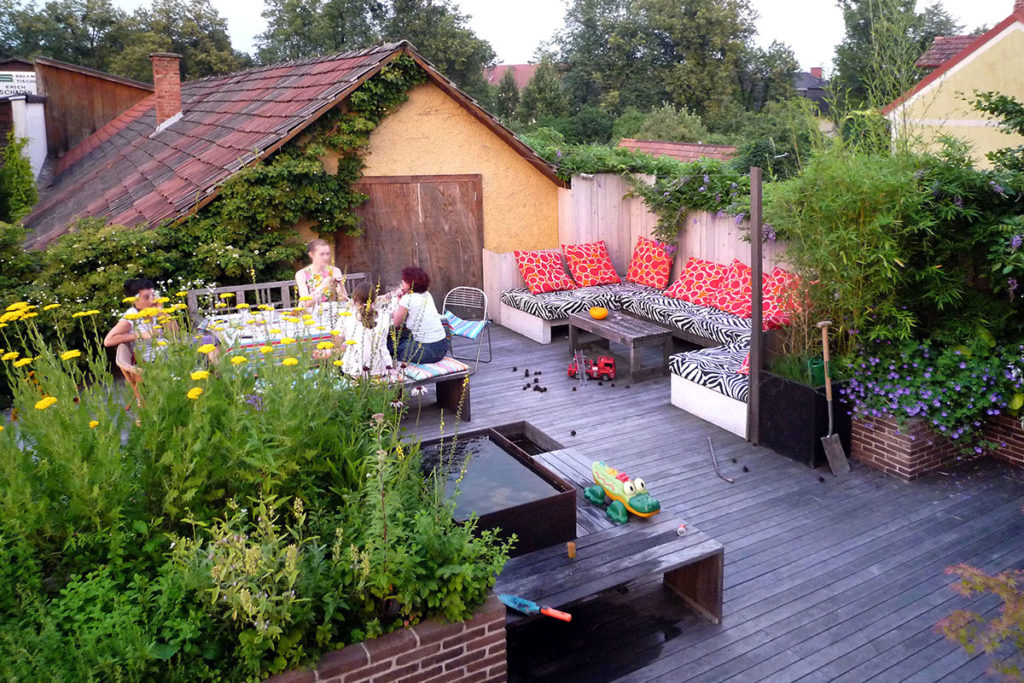OEVERSEEGASSE, CITY OF GRAZ client: ERSTE Immobilien Kapitalanlagegesellschaft m.b.H. scope Monsberger: planning start of planning process: July 2021 start of realisation: November 2022 completion: May 2023 The residential complex is characterized by three residential buildings. The climbing aid of the original facade greening was inadequately designed and detached from the facade. The four-year-old vertical greenery […]
OEVERSEEGASSE, CITY OF GRAZ







