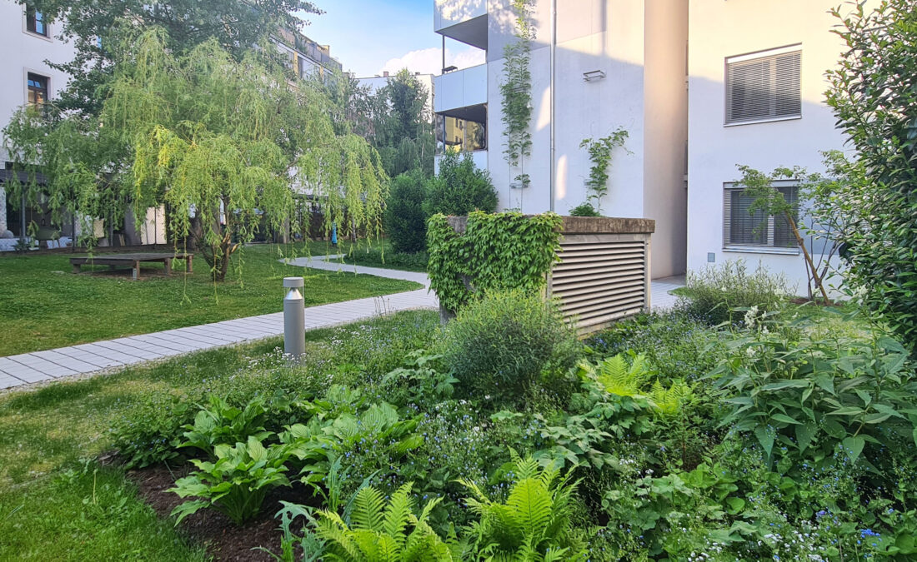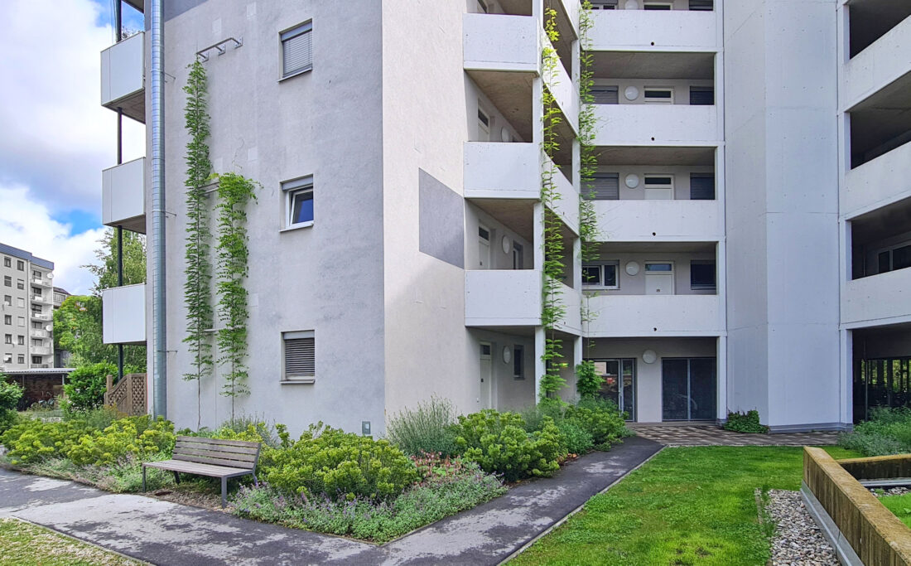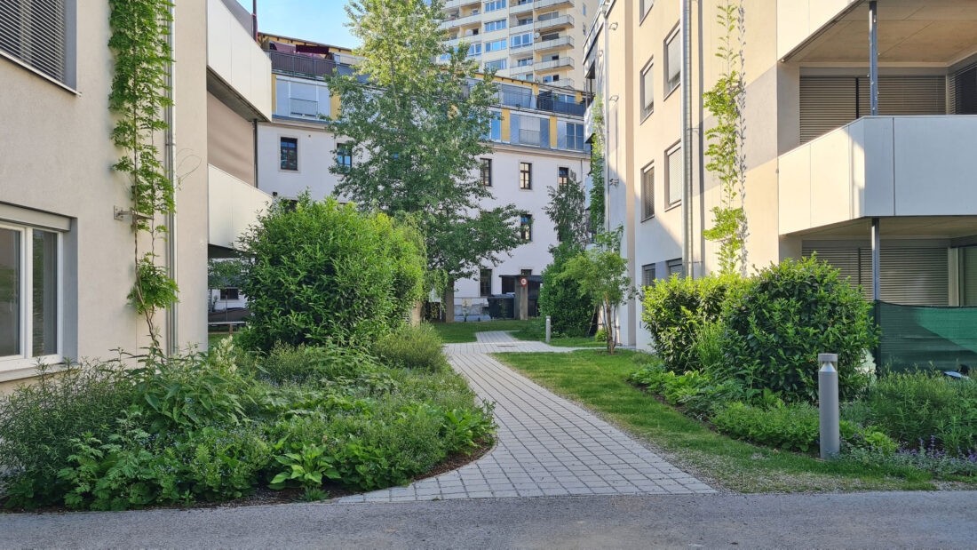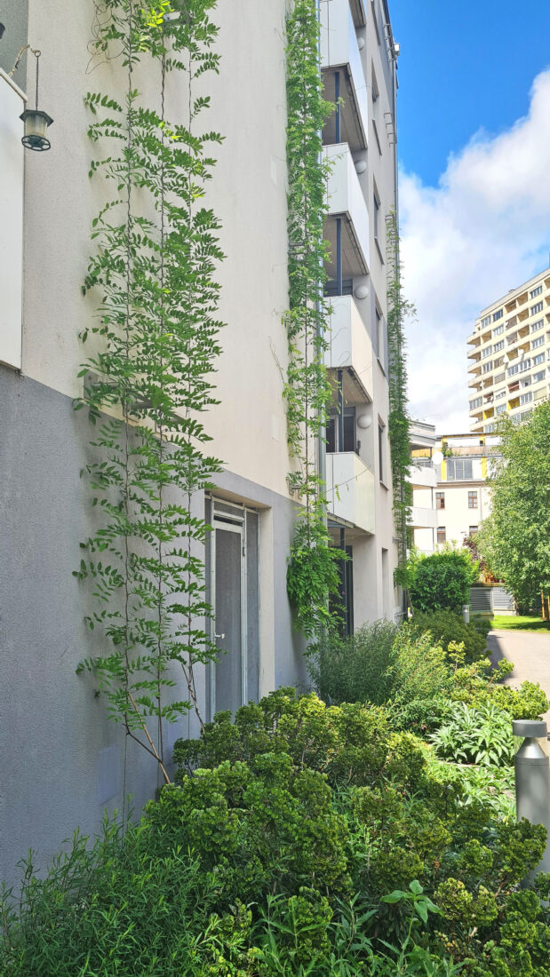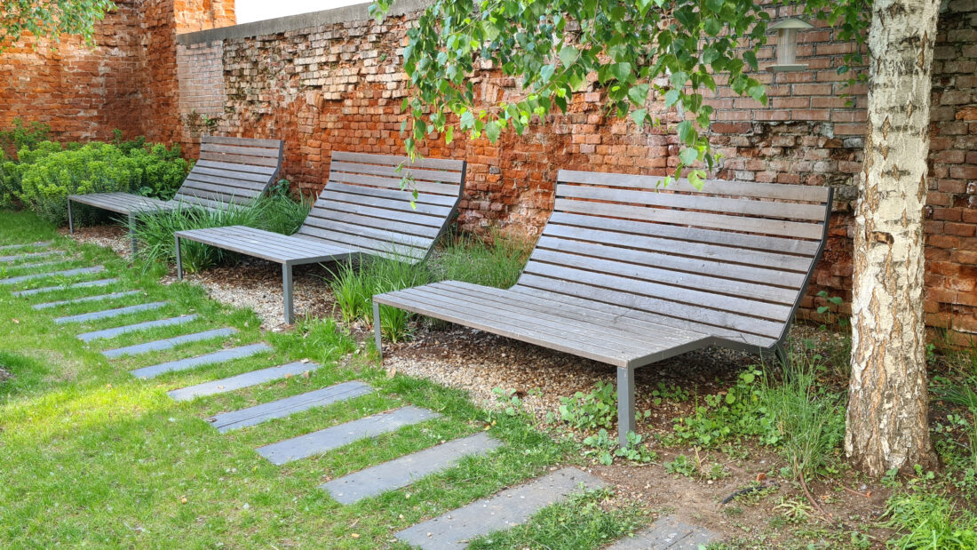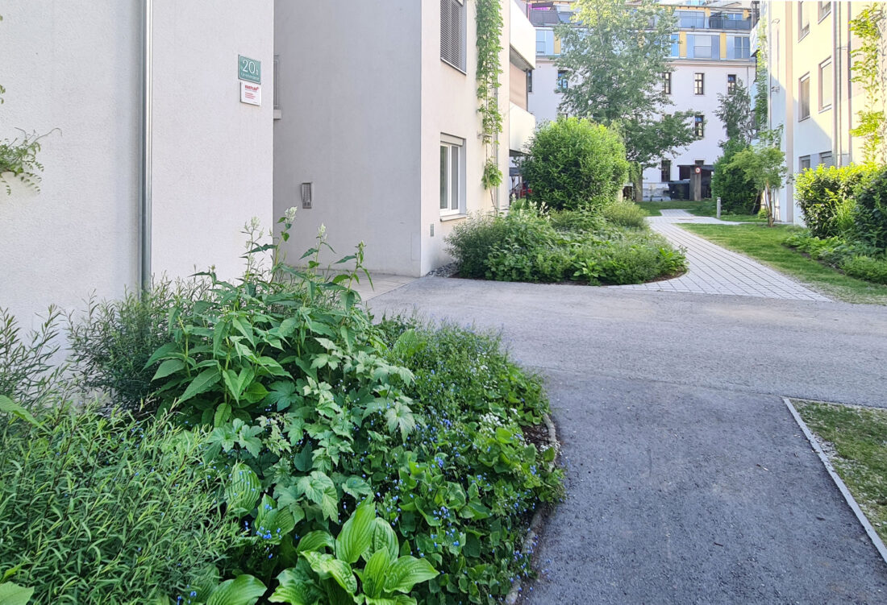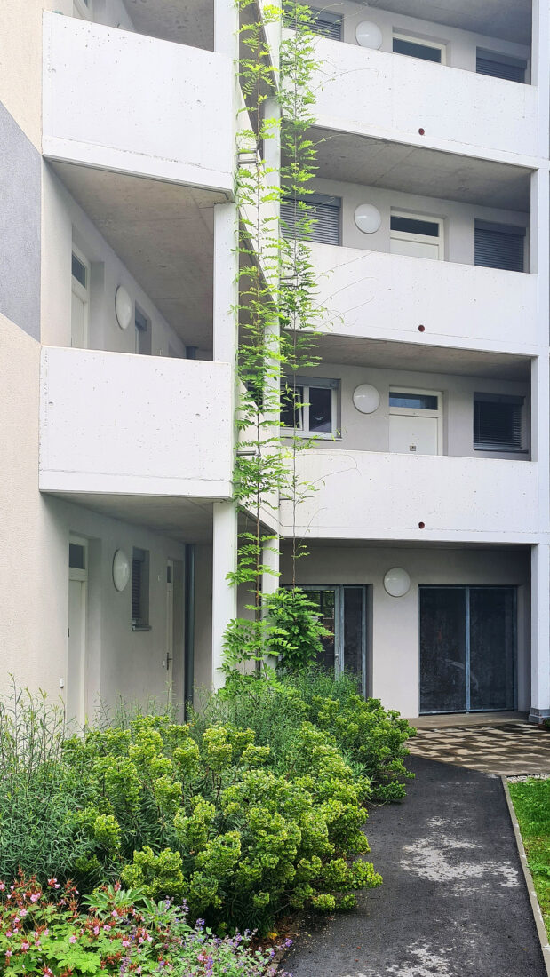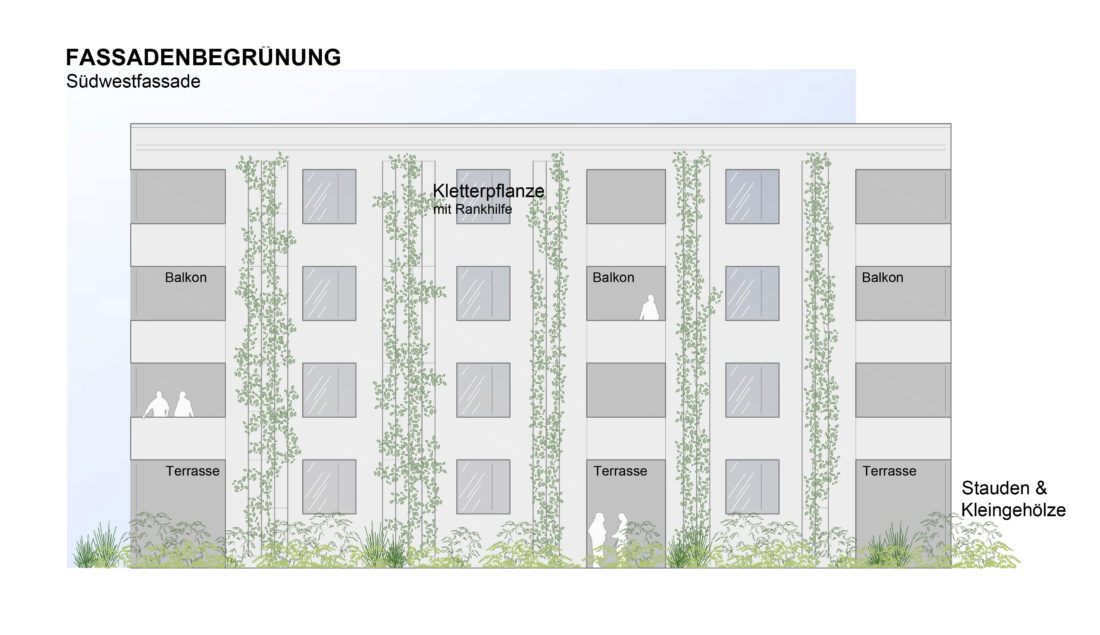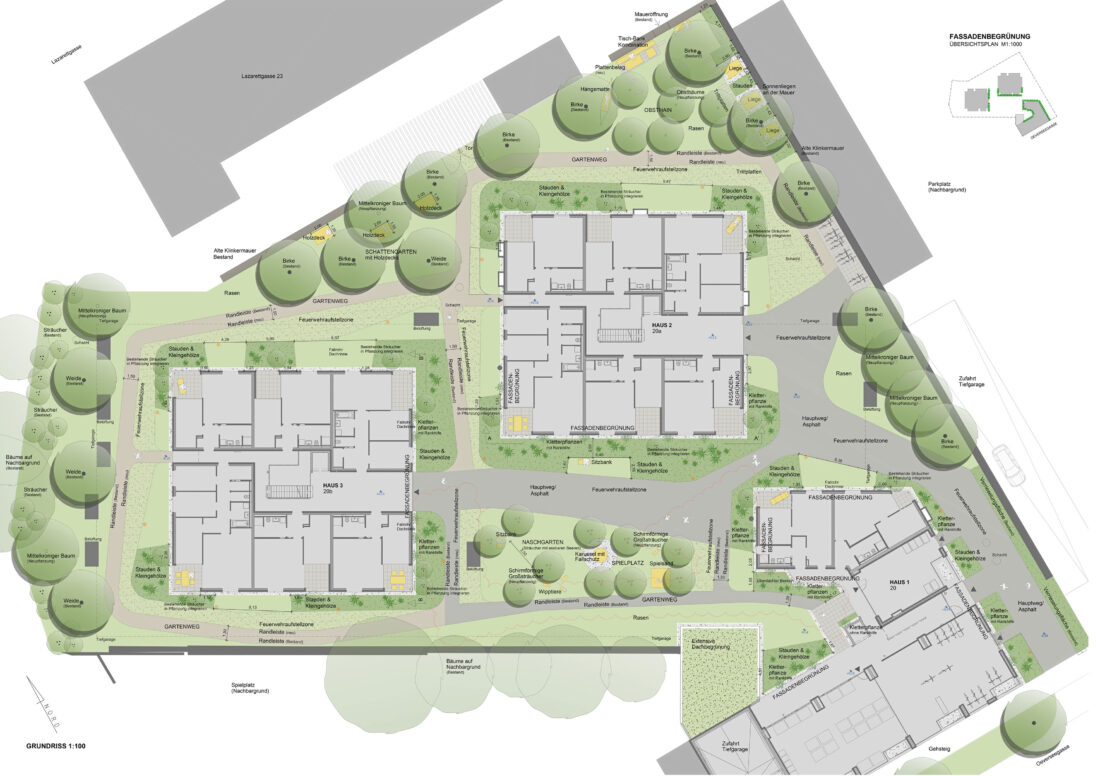
OEVERSEEGASSE, CITY OF GRAZ
client: ERSTE Immobilien Kapitalanlagegesellschaft m.b.H.
scope Monsberger: planning
start of planning process: July 2021
start of realisation: November 2022
completion: May 2023
The residential complex is characterized by three residential buildings. The climbing aid of the original facade greening was inadequately designed and detached from the facade. The four-year-old vertical greenery was then dismantled and redesigned with a statically appropriate cable system for the climbing plants. In this context the entire open space around the residential buildings was redesigned in order to achieve higher qualities of open space.
The green structure is strengthened by tree plantings in the peripheral areas and by new facade greening around the entrance area as well as in narrow spaces between the buildings. Around the buildings, green frames are created by a combination of shrubs, perennials and grasses. The retreat areas and the central playground are enhanced by new play equipment, seating areas, sun decks and hammocks.
